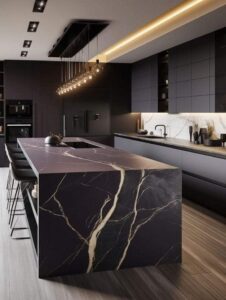Designing a Small Steel Modular Kitchen in India 2022

In the vibrant tapestry of Indian homes, the kitchen holds a cherished place where flavors, aromas, and memories intertwine. However, with the evolution of urban living and compact spaces, the challenge of creating a functional yet stylish kitchen becomes paramount. In this comprehensive guide, we delve into the art of crafting a small steel modular kitchen tailored for Indian homes. From optimizing space utilization to infusing practicality and aesthetics, let’s explore the nuances of designing a culinary haven that embraces efficiency without compromising on elegance.
Designing a Small Steel Modular Kitchen in India 2022
Understanding the Dynamics of Small Kitchens in India
Small kitchens are a common feature in urban Indian homes, where space constraints demand innovative design solutions. Factors such as apartment living, limited square footage, and multipurpose kitchen requirements necessitate a strategic approach to maximize every inch of available space. A steel modular kitchen, with its versatility, durability, and contemporary appeal, emerges as an ideal choice for compact Indian kitchens.
Key Considerations for Small Steel Modular Kitchen Design
- Efficient Layout Planning:Begin by assessing the available space and understanding your workflow needs. Opt for layouts such as L-shaped, U-shaped, or parallel designs that optimize space utilization and promote a seamless cooking experience. Consider the “work triangle” concept, ensuring easy access between the stove, sink, and refrigerator—the core elements of any kitchen.
- Compact Modular Units:Embrace the modular flexibility of steel kitchens by choosing compact yet functional units. Incorporate base cabinets, wall cabinets, tall units, and specialized modules like pull-out racks, corner carousels, and integrated appliances. Customization is key to adapting the design to your specific storage and workflow requirements.
- Smart Storage Solutions:Maximize vertical and horizontal storage space with clever storage solutions. Utilize overhead cabinets for rarely used items, while keeping everyday essentials easily accessible. Pull-out drawers, racks for utensils, spice organizers, and modular shelves optimize storage without cluttering the kitchen.
- Lighting and Ventilation:Adequate lighting is crucial in small kitchens to enhance visibility and create an inviting ambiance. Incorporate task lighting above countertops, under-cabinet lighting for workspace illumination, and ambient lighting for overall brightness. Ensure proper ventilation with exhaust fans or chimney hoods to remove odors and maintain air quality.
- Optimal Material Selection:Choose materials that blend functionality with style. Stainless steel, with its durability, hygiene, and sleek aesthetic, is an excellent choice for small modular kitchens. Combine steel with complementary materials like glass, wood, or laminate for a visually appealing and cohesive design.
- Color Palette and Design Elements:Opt for light and neutral color palettes to visually expand the space and create a sense of openness. Soft shades of white, beige, or pastels lend a timeless elegance while reflecting light effectively. Introduce pops of color through accents like backsplashes, cabinet handles, or vibrant kitchen accessories for a personalized touch.
- Multi-Functional Design:Small kitchens in Indian homes often serve multiple purposes beyond cooking, such as dining, storage, and social gatherings. Incorporate multi-functional elements like foldable dining tables, breakfast counters, movable islands, and convertible storage units to optimize space and versatility.
Step-by-Step Guide to Designing a Small Steel Modular Kitchen
- Assess Space and Functional Needs:Measure the available space accurately and prioritize your functional needs based on cooking habits, storage requirements, and lifestyle preferences. Identify key areas for cooking, washing, storage, and dining within the kitchen layout.
- Plan Layout and Workflow:Choose an efficient layout that suits your space constraints and workflow preferences. Consider factors such as the number of users, cooking frequency, appliance placement, and ease of movement between work zones. Explore L-shaped, U-shaped, or galley layouts depending on available space.
- Select Modular Units and Appliances:Opt for compact modular units tailored to your storage needs. Include base cabinets, wall cabinets, corner units, and tall storage for pantry items. Choose energy-efficient and space-saving appliances such as slim refrigerators, built-in ovens, induction cooktops, and compact dishwashers.
- Maximize Storage Efficiency:Utilize every inch of available space with smart storage solutions. Install pull-out drawers, racks, and organizers for utensils, spices, and pantry items. Use vertical space with tall units for storing crockery, appliances, and non-perishable goods.
- Focus on Ergonomics and Safety:Design countertops at ergonomic heights to ensure comfortable food preparation and cooking. Install safety features such as anti-slip flooring, rounded countertop edges, and childproof cabinet locks for added convenience and peace of mind.
- Integrate Lighting and Ventilation:Incorporate a mix of task lighting, ambient lighting, and decorative fixtures to illuminate the kitchen effectively. Ensure proper ventilation with exhaust systems or chimney hoods to remove cooking fumes, smoke, and excess heat.
- Choose Durable and Stylish Materials:Select high-quality materials that withstand daily wear and tear while enhancing the kitchen’s aesthetic appeal. Stainless steel cabinets, countertops, and backsplashes offer durability, hygiene, and a modern look. Combine steel with contrasting materials like wood, glass, or stone for visual interest.
- Personalize with Aesthetic Touches:Add personal touches through decorative elements such as backsplash tiles, cabinet handles, wall art, and kitchen accessories. Incorporate plants, herbs, or decorative lighting to infuse warmth and character into the space.
Conclusion about Designing a small steel modular kitchen in India:
Designing a small steel modular kitchen in India requires a thoughtful blend of functionality, efficiency, and aesthetics. By prioritizing efficient layout planning, smart storage solutions, optimal material selection, multi-functional design elements, and personalized touches, you can create a culinary space that maximizes every inch while reflecting your style and lifestyle needs. Karvi Interio remains committed to providing innovative and customized solutions for small modular kitchens, ensuring a harmonious balance of space-savvy brilliance and enduring elegance in Indian homes. Let your kitchen be a testament to efficient design and timeless charm, where every culinary creation becomes a delightful experience in a well-crafted space.
